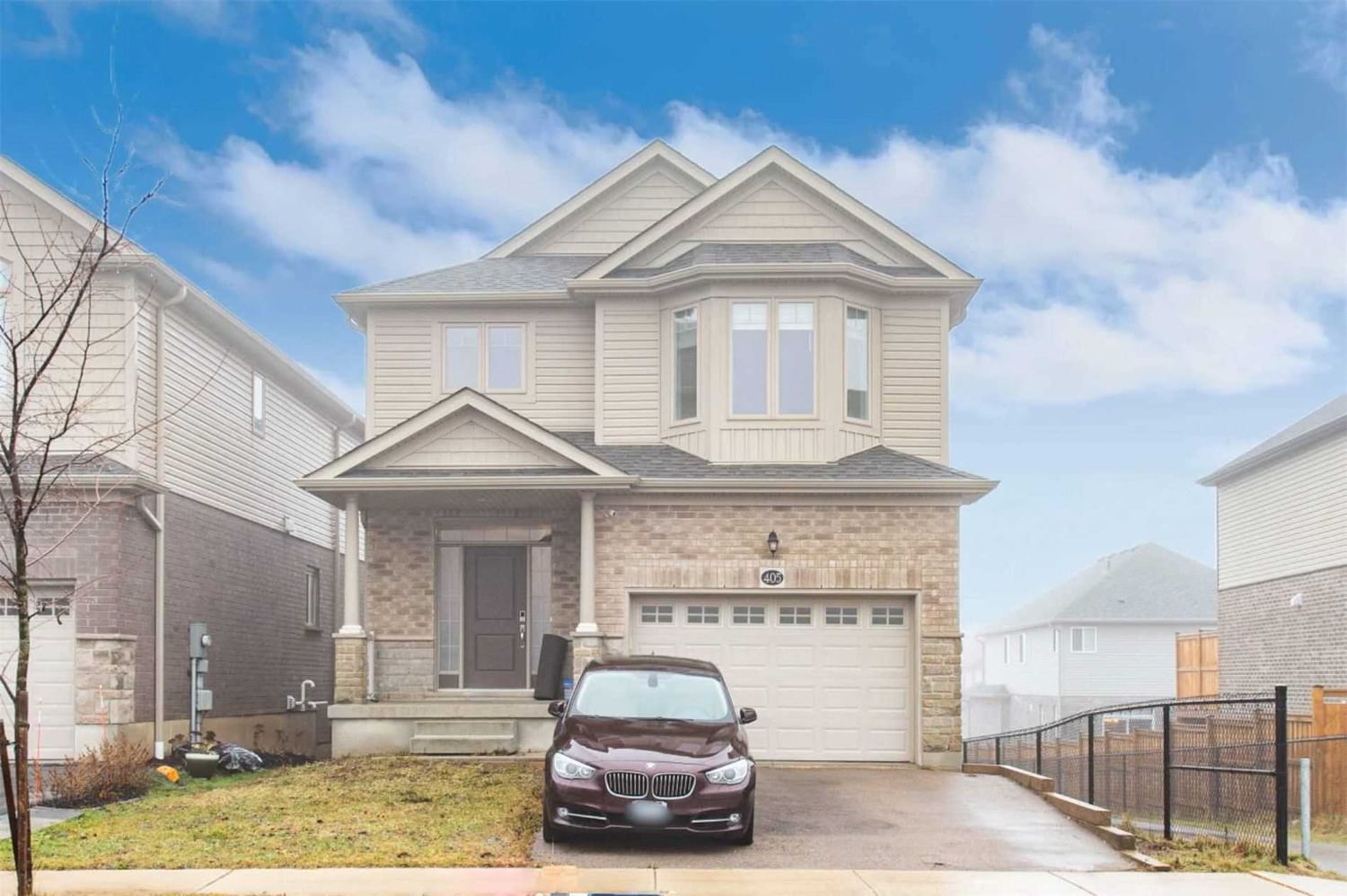$1,125,000
$*,***,***
3-Bed
3-Bath
2000-2500 Sq. ft
Listed on 1/5/23
Listed by HOMELIFE LANDMARK REALTY INC., BROKERAGE
Great Location, Beautiful Home For A Family. This Quality Built 2118 Sqft Single Detached Home In Vista Hills Has Everything You Would Expect. The Main Floor Features A Spacious Kitchen With Granite Counter Tops, Large Dinette, Living Room And Even A Formal Dining Room. The Upper Level Has 3 Bedrooms With A Separate Master Suite Area And A Huge 19'X14' Family Room, ...But That's Not All.....You Will Be Pleasantly Surprised With The Walkout Basement Which Gives You The Flexibility To Add Tons Of Extra Living Space, Perfect For The Growing Family. 9Ft Ceiling On The Main Floor, Main Floor Powder Room, Ceramics In The Entrance Way And All Bathrooms, Luxury Vinyl Plank Flooring In Kitchen, Dinette And Great Room, High Quality Broadloom, Master Suite Complete With Walk-In Closet And Full Ensuite, Covered Front Porch, Oversized Single Garage And A Walkout Basement. Walking Distance To Vista Hills Public School,,Outdoor Basketball Court And Playground.
Open House: Sunday 2:00-4:00 Pm, Jan 8,2023 & Sunday 2:00-4:00 Pm, Jan 15,2023.
X5862139
Detached, 2-Storey
2000-2500
3
3
3
1
Attached
3
0-5
Unfinished, W/O
Y
Brick, Vinyl Siding
Forced Air
N
Inground
$5,545.75 (2022)
104.80x34.00 (Feet) - 34*101.67*34*104.8
